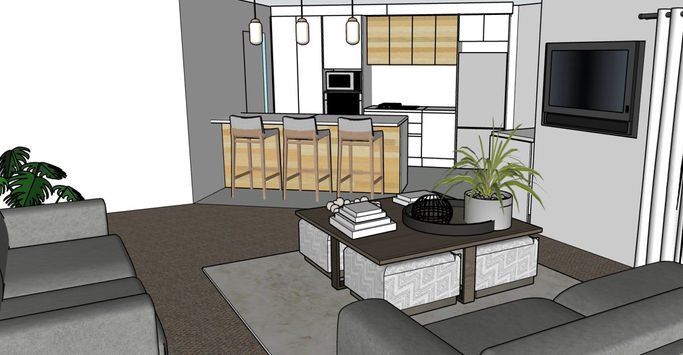
Lynch KitchenRenovation
Overcoming an awkward floorplan to create a spacious kitchen with better flow to the family room
PROJECT DESCRIPTION
Challenge
To create a new sociable kitchen with more storage and bench space that felt connected to the rest of the living areas.
Solution
By removing a dark and unnecessary hallway, the kitchen floorplan was reconfigured across a larger area and be oriented towards the family room.
With handless timber accented cabinetry, stone benchtop and new flooring, this stylish new kitchen is now the central hub of this home.
We were at a loss as to how to design our new kitchen, Maire has done a wonderful job of redesigning the space and making it functional and beautiful. We can't recommend her services highly enough.
Jo and Steve Bendall, Levin

RELATED PROJECTS





