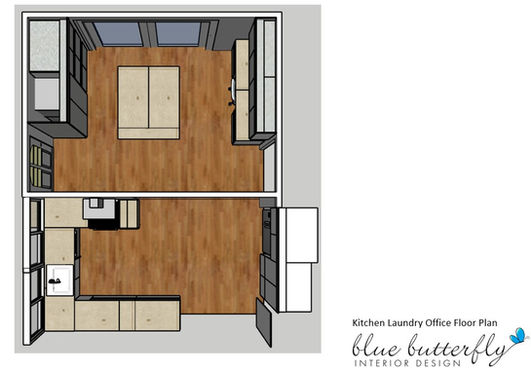
Work from home Renovation
Redefining a laundry layout to create a beautiful and functional
work from home office space
PROJECT DESCRIPTION
Challenge
There were a few reasons for the need for this renovation. One was the need for storage for samples relating to a home business. The other was Covid happening and the fact that both earners were now working from home and needed their individual spaces.
Solution
As is typical in a lot of NZ mid century properties, the laundry was oversized and didn't justify the large footprint it took up. As this is the eastern side of the property, installing stacker doors opening to a deck and views of the rural gardens, brings beautiful morning light pouring into what was a cold dark space.
Creating a central island with back to back cabinetry to house a printer and files on one side, and cupboards on the other, created not only the necessary storage but a multifunctional work surface and seating area.
The laundry appliances are now stacked and hidden behind doors, next to a wide utility cupboard.
New flooring, pendant and linen curtains help create this work from home dedicated space that blends harmoniously with the rest of the family area.
Whilst the original intention was just to have more space for samples and an additional spot to work from, the new layout has completely transformed the whole flow of how the house is used.
Being able to sit at the dining table on one side of our home and look out the stacker doors on the other to enjoy the evening golden sun reflecting on the ranges is amazing.
The small details like having a power point for the printer in the island, and LED lighting for evening socialising, have created a fantastic work and play area.

RELATED PROJECTS







